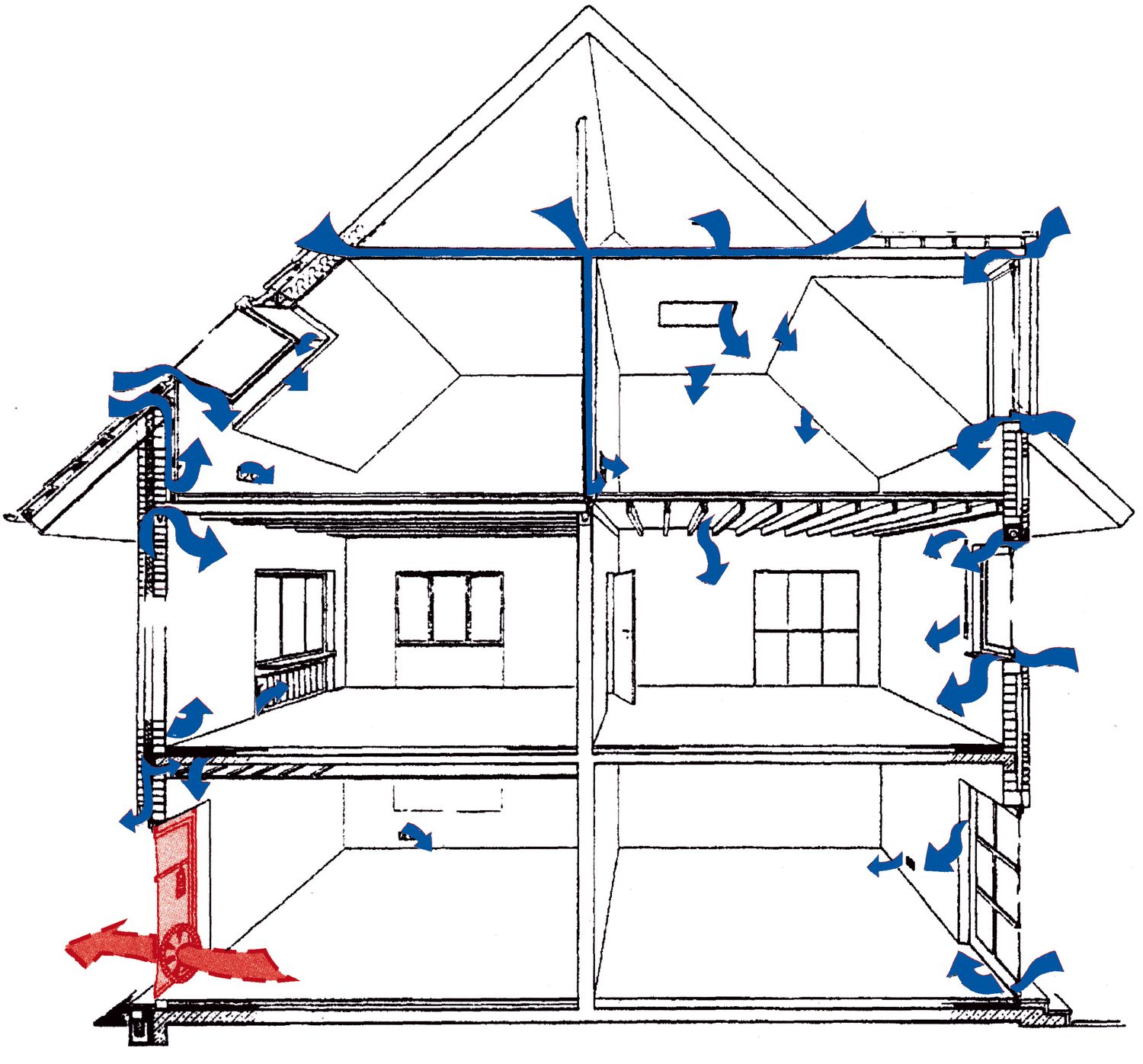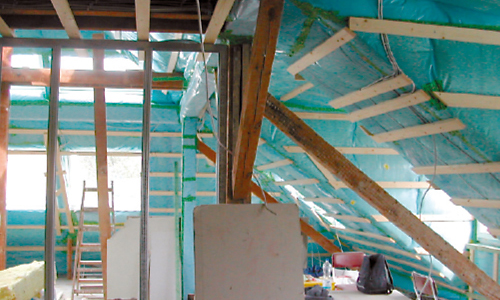- Measurement Systems for Airtightness
- Measurement Systems
- BlowerDoor Standard
BlowerDoor Measuring Principle

Please download: BlowerDoor Info
For the measurement, a BlowerDoor fan is installed in an external door or window of the building. All other exterior doors and windows are closed, all interior doors of the building remain open, so that an air connection is created in the building. The fan generates a negative pressure. During the building tour, leaks are now located and documented. The determined air change rate n50 shows how often per hour the air in the building is completely exhanged under test conditions. For a standard-compliant measurement, both a pressurization test and a depressurization test, should be performed.
Air change rates provide information about leaks in the building envelope. However, compliance with the required limit values or air change rates does not mean that there are no unacceptably large leaks in the building envelope. Therefore, at least spot leakage detection is an integral part of a standard-compliant BlowerDoor measurement. If the leaks are detected in good time as part of quality assurance, they can usually be eliminated with little effort. By reducing ventilation heat losses, the climate balance of the building is optimized. The airtight building envelope can also protect against structural damage that occurs when moist air penetrates the building structure through leaks.
BlowerDoor 4 you: The right time to measure
The BlowerDoor test is used to check whether the airtight building envelope meets the requirements. If there are any leaks, they can then be professionally reworked.
The BlowerDoor test is recommended
- for quality assurance during the construction phase
- as a final measurement after completion of the construction process
- before expiry of the warranty
- in existing buildings before renovation or for damage analysis
Typical Building Leakages
Construction-related leakages or permeability often occur at connections and penetrations. When planning an air barrier, these areas should be given careful consideration to avoid costly rework later.
Typical leakages mainly occur in the area of
- junctions and joint butts of building components pipe and cable penetrations through the air barrier
- floor junctions at doors and windows at floor level in converted attics
- connections of different building materials (e. g. massive/light construction)

